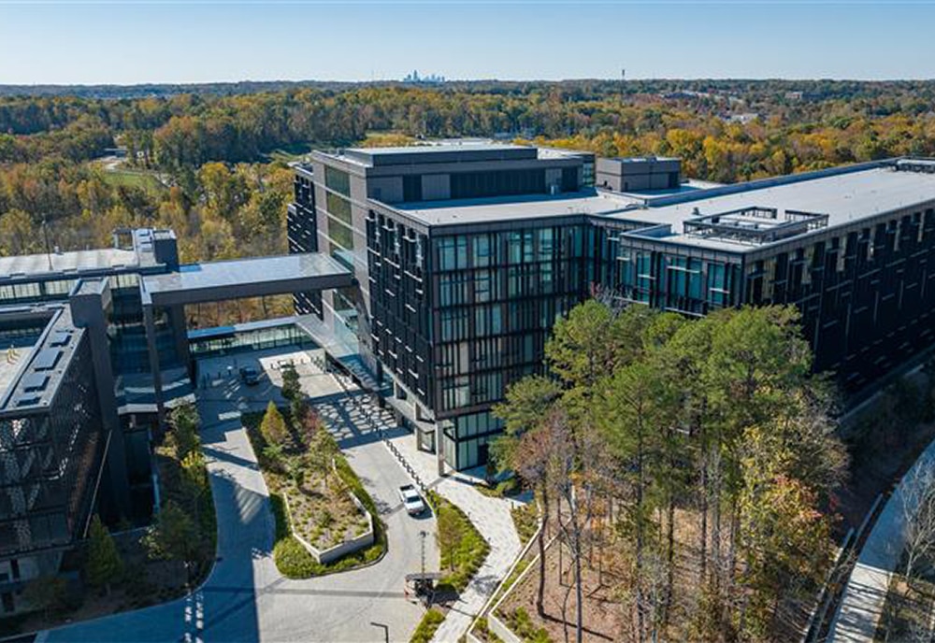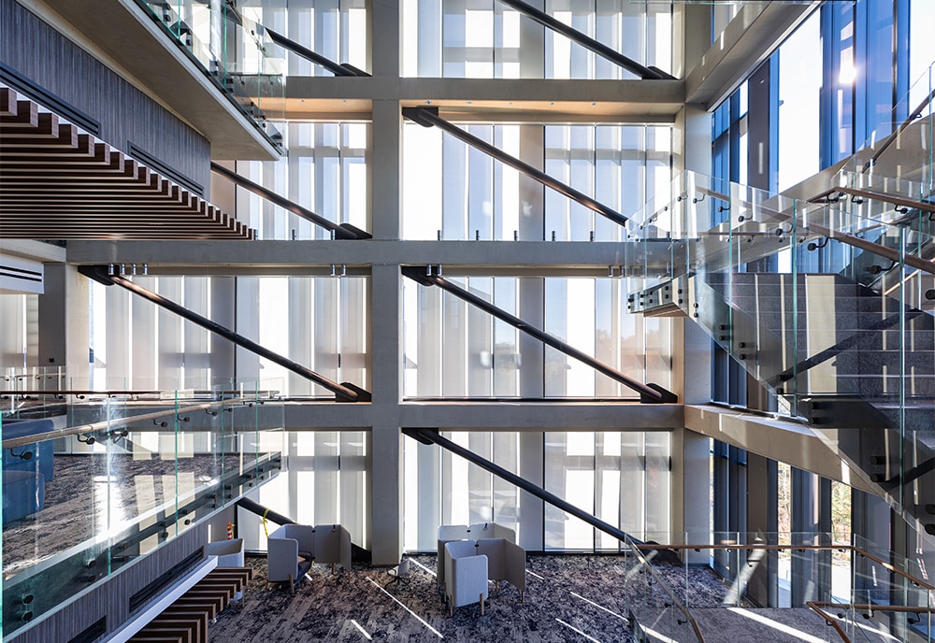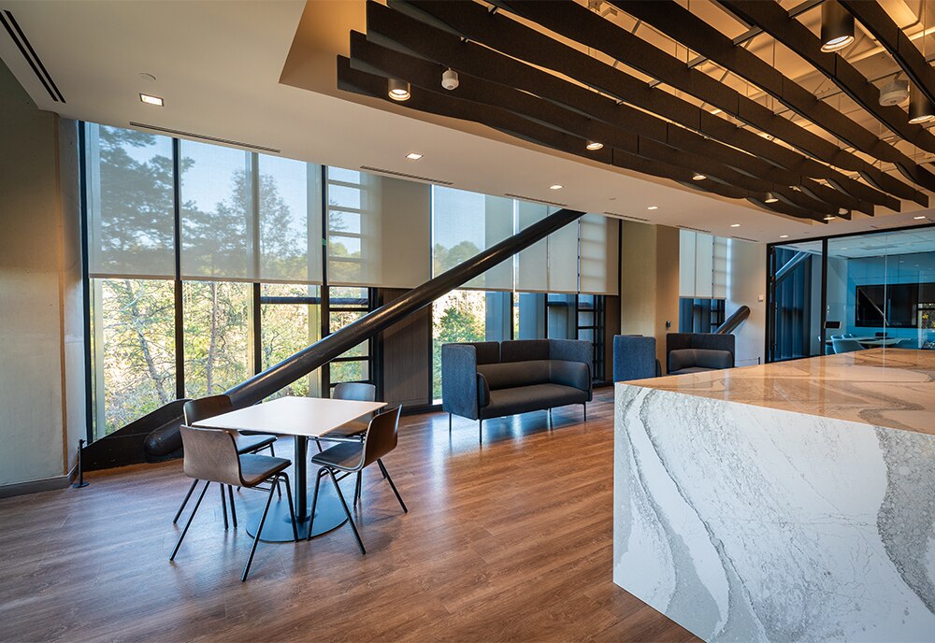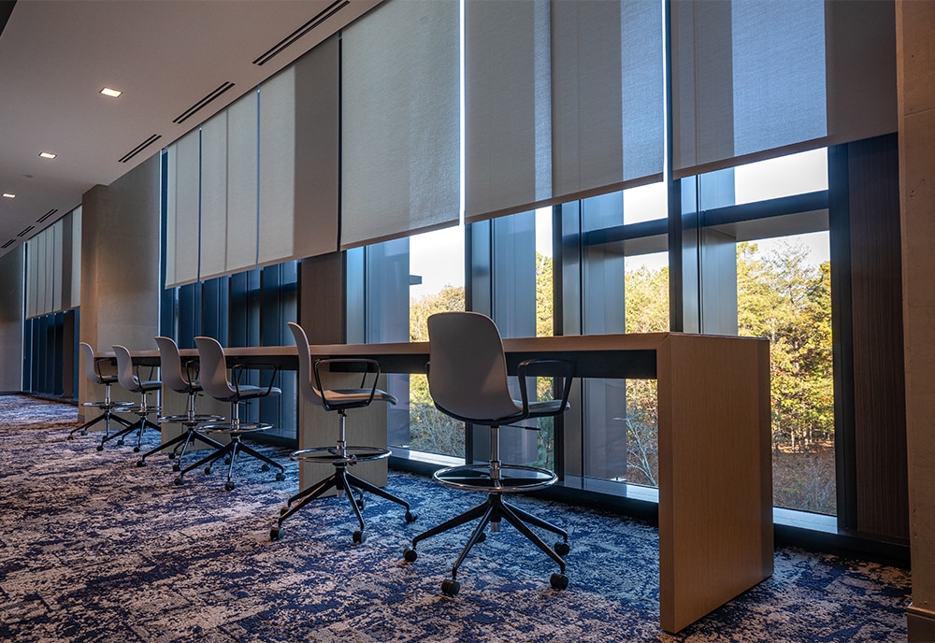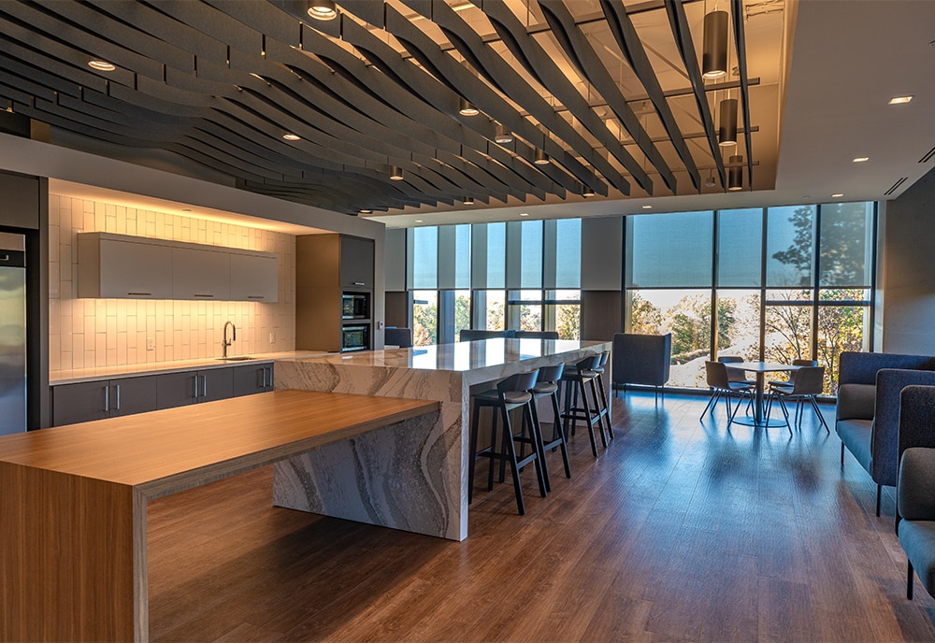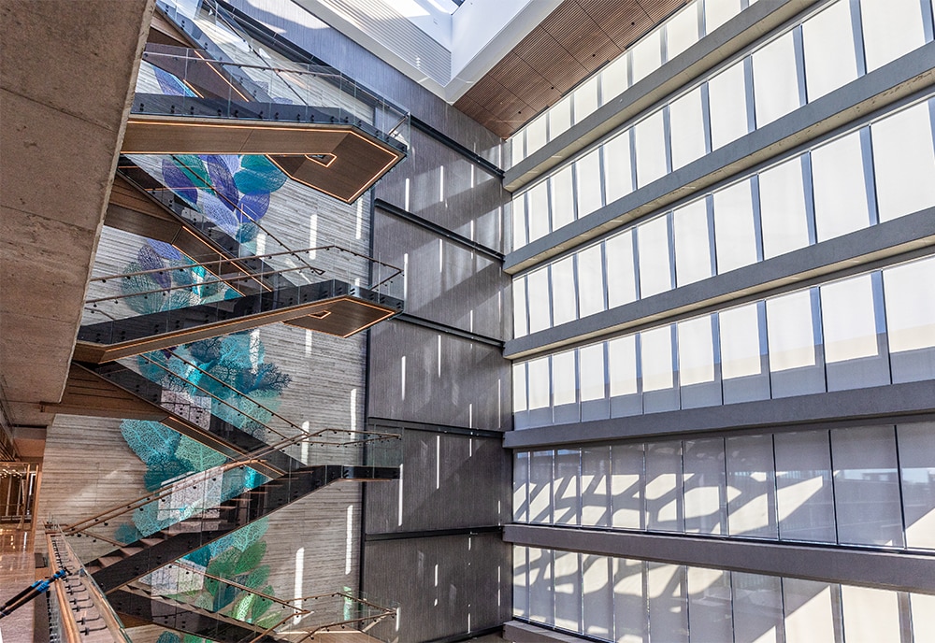Charlotte Speculative Office Campus
Charlotte, NC
Fabricator
Hunter Douglas Architectural
Dealer
Clayco Corp.
Architects
LS3P Architects
Control Solution
Somfy Animeo IP
Motor
Somfy Sonesse® 50 RS485 AC
Window Treatment
Roller Shades
Ready to specify Somfy?
Contact usBackground
This LS3P-designed office campus with numerous vertical facade elements maximized daylight entrance. Daylight is consistently managed by automating the shading via Somfy's animeo IP/RS485 technology. The intelligent motors and controls set shade height according to the sun's position reducing solar heat gain and glare leading to occupant comfort and more efficient use of building systems.
 Austria - Deutsch
Austria - Deutsch Belgium - Nederlands
Belgium - Nederlands Czech Republic - Čeština
Czech Republic - Čeština Denmark - Dansk
Denmark - Dansk France - Français
France - Français Germany - Deutsch
Germany - Deutsch Hungary - Magyar
Hungary - Magyar Italy - Italiano
Italy - Italiano  Netherlands - Nederlands
Netherlands - Nederlands Norway - Norsk
Norway - Norsk Poland - Polish
Poland - Polish Portugal - Portugues
Portugal - Portugues Romania - Română
Romania - Română Russia - Русский
Russia - Русский Spain - Español
Spain - Español Sweden - Swedish
Sweden - Swedish Switzerland - Français
Switzerland - Français Turkey - Turkish
Turkey - Turkish Ukraine - Український
Ukraine - Український United Kingdom - English
United Kingdom - English Bahrain - English
Bahrain - English Egypt - English
Egypt - English Iran - English
Iran - English Jordan - English
Jordan - English Kuwait - English
Kuwait - English Lebanon - English
Lebanon - English Nigeria - English
Nigeria - English Oman - English
Oman - English Qatar - English
Qatar - English Saudi Arabia - English
Saudi Arabia - English South Africa - English
South Africa - English United Arab Emirates - English
United Arab Emirates - English United States - English
United States - English Mexico - Español
Mexico - Español Brazil - Português
Brazil - Português Australia - English
Australia - English New Zealand - English
New Zealand - English China - 中国
China - 中国 Hong Kong - English
Hong Kong - English India - English
India - English Indonesia - English
Indonesia - English Korea - Korean
Korea - Korean Malaysia - English
Malaysia - English Singapore - English
Singapore - English Taiwan - Chinese
Taiwan - Chinese