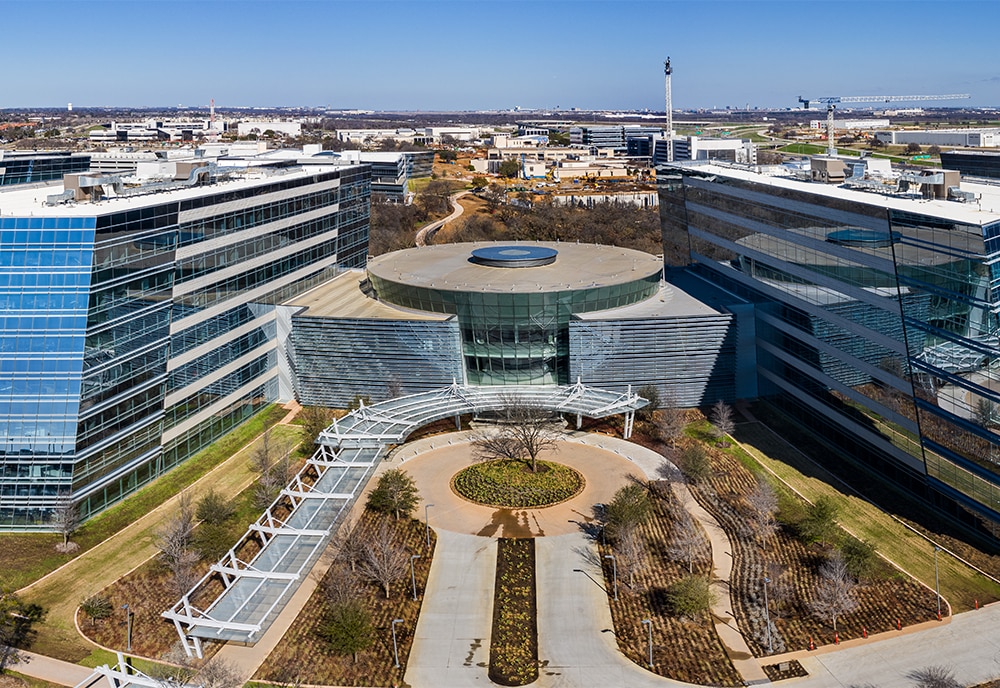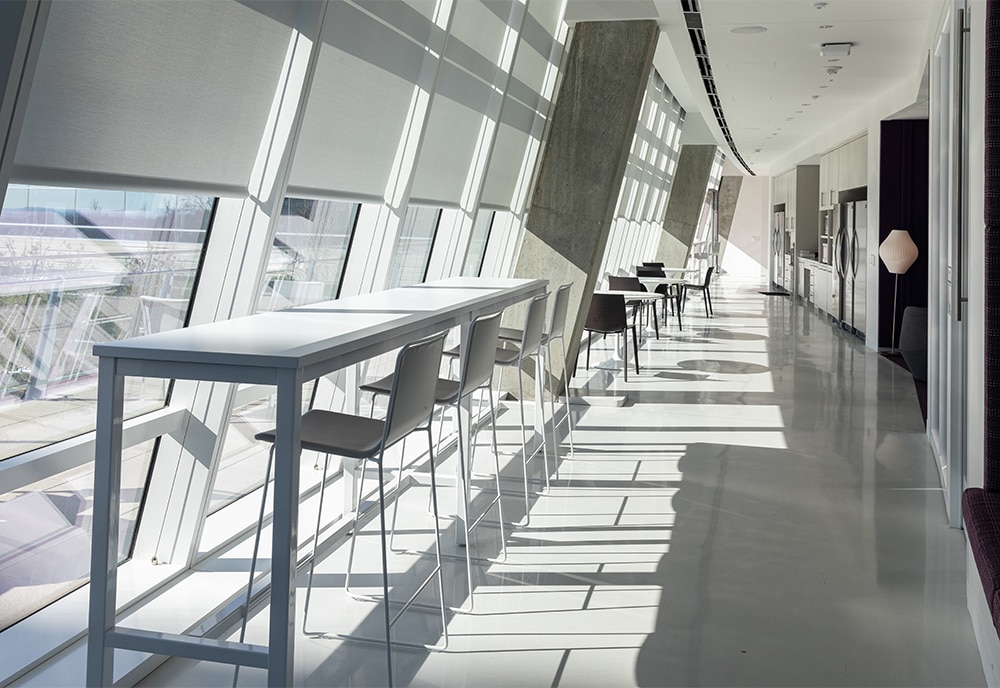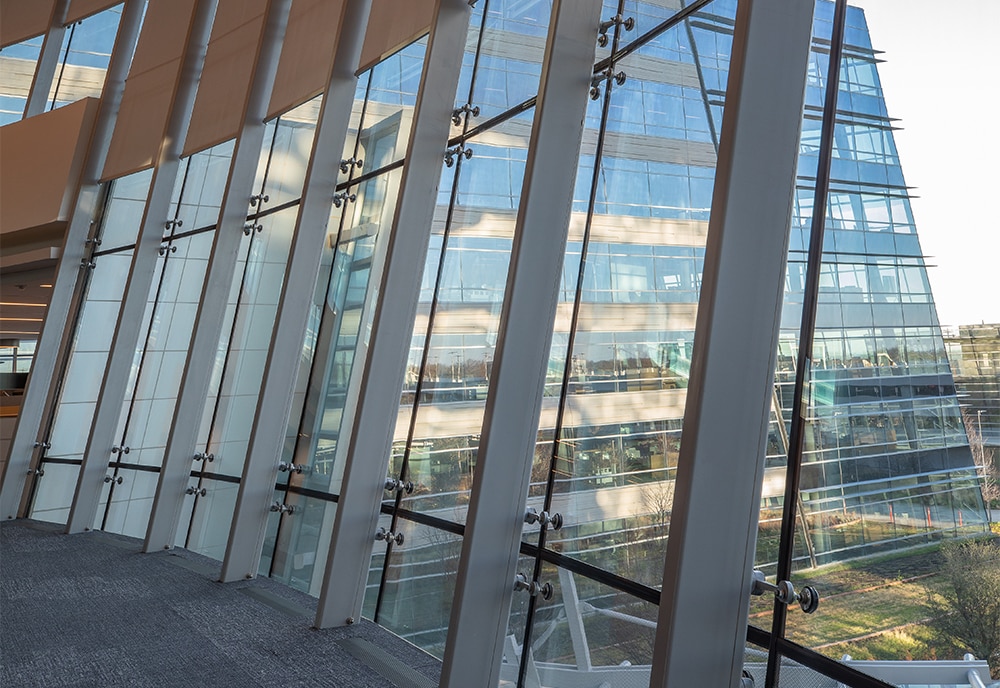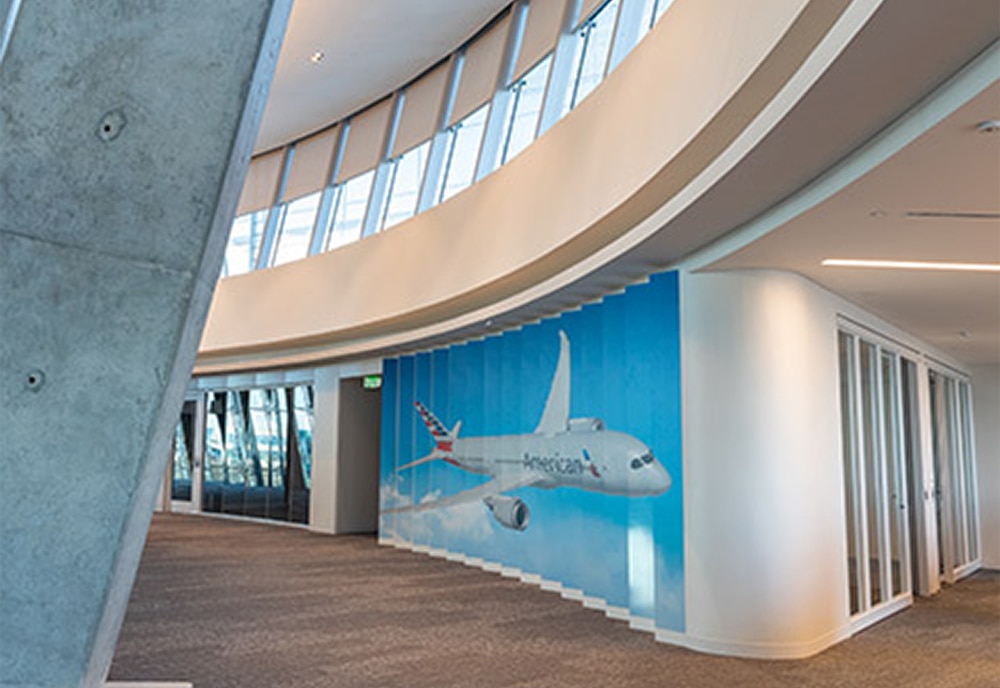American Airlines Trinity HQ Campus
Forth Worth, TX
Fabricator
Hunter Douglas
Dealer
Marek Brothers
Integration
Johnson Controls
Architects
Kendall Heaton Architects
Control Solution
Somfy Digital Network
Motor
Somfy Sonesse 50 RS485 AC
Window Treatment
Roller Shades
Certifications
LEED Gold
Ready to specify Somfy?
Contact usBackground
This six-building office complex houses more than 7,000 administrative employees. It is part of a 300-acre campus with many of American's training and operations facilities. The comples features 35 ft tall trapezoid/sloped window coverings. Extensive design and planning by Hunter Douglas Architectural, along with Somfy's full range of RS 485 AC motors. This Kendal Heaton Architects-designed project achieved LEED Gold certification.
 Austria - Deutsch
Austria - Deutsch Belgium - Nederlands
Belgium - Nederlands Czech Republic - Čeština
Czech Republic - Čeština Denmark - Dansk
Denmark - Dansk France - Français
France - Français Germany - Deutsch
Germany - Deutsch Hungary - Magyar
Hungary - Magyar Italy - Italiano
Italy - Italiano  Netherlands - Nederlands
Netherlands - Nederlands Norway - Norsk
Norway - Norsk Poland - Polish
Poland - Polish Portugal - Portugues
Portugal - Portugues Romania - Română
Romania - Română Russia - Русский
Russia - Русский Spain - Español
Spain - Español Sweden - Swedish
Sweden - Swedish Switzerland - Français
Switzerland - Français Turkey - Turkish
Turkey - Turkish Ukraine - Український
Ukraine - Український United Kingdom - English
United Kingdom - English Bahrain - English
Bahrain - English Egypt - English
Egypt - English Iran - English
Iran - English Jordan - English
Jordan - English Kuwait - English
Kuwait - English Lebanon - English
Lebanon - English Nigeria - English
Nigeria - English Oman - English
Oman - English Qatar - English
Qatar - English Saudi Arabia - English
Saudi Arabia - English South Africa - English
South Africa - English United Arab Emirates - English
United Arab Emirates - English United States - English
United States - English Mexico - Español
Mexico - Español Brazil - Português
Brazil - Português Australia - English
Australia - English New Zealand - English
New Zealand - English China - 中国
China - 中国 Hong Kong - English
Hong Kong - English India - English
India - English Indonesia - English
Indonesia - English Korea - Korean
Korea - Korean Malaysia - English
Malaysia - English Singapore - English
Singapore - English Taiwan - Chinese
Taiwan - Chinese


